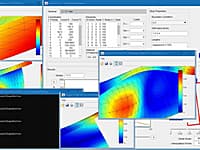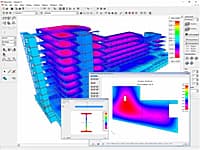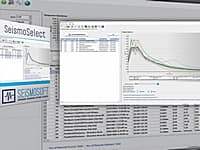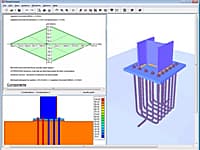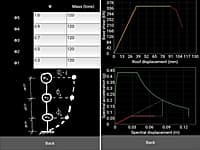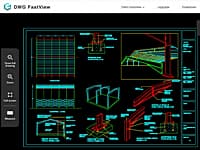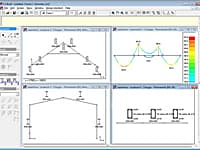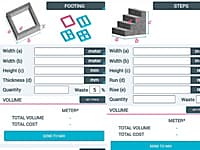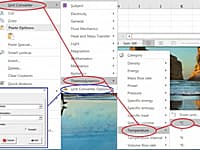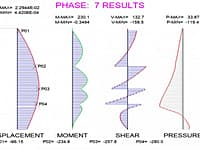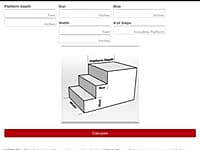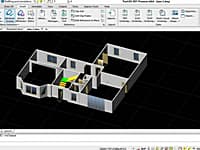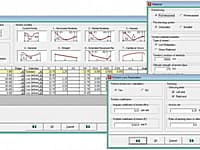List of latest 50 civil engineering software at CESDb.
Finite Strip Computer Application
The FStr computer application gives to the user an easy and an intuitive elastic buckling analysis, through a Finite Strip Method, and its modal visualization of a thin-walled structural element.
Analysis & Design of Reinforced Concrete (RC) Structures
MONOMAKH-SAPR software is intended for analysis and design of monolithic reinforced concrete structures and structures with brick walls
Structural Analysis of Steel, Concrete and Timber Constructions
Diamonds is the perfect software for analysis of steel, concrete and timber structures.
2D Drafting, 3D Modeling and BIM
ActCAD is a native DWG & DXF Software under which it offers three specific types of CAD Software namely – ActCAD Standard for 2D Drafting Power Users, ActCAD Professional for 2D Drafting and 3D Modeling and ActCAD BIM.
Selection and Scaling of Ground Motion Records
SeismoSelect is an easy and efficient way to search, select, scale and download ground motion data from different strong motion databases that are available on-line.
PowerConnect is the perfect software to design quick and easy different types of steel connections.
The app is useful for analyzing the results of a nonlinear static analysis (pushover analysis) based on Eurocode 8, N2 method.
Open your CAD drawings in all major browsers with the latest DWG FastView online version, no installation or upgrade needed.
Predesign of 2D Frames In Steel, Concrete or Timber
1•2•Build is the ideal software to easily design beams, columns and simple 2D structures in steel, concrete of timber.
Calculate Quantity of Cube And Round Concrete
A simple tool to calculate how much concrete is needed for pouring slabs, footings, columns and steps.
Scientific and Engineering Unit Converter
Duometrix is a set of two programs - an Excel Add-in and a Windows Standalone - that convert units for students, scientists and engineers.
Non-Linear Retaining Wall Calculation
Non-linear retainig wall calculation program by means of elastoplastic springs, anchors, overloads and excavation stages.
Calculate Concrete, Aggregate, and Masonry
Concrete and Agg Calculator calculator provides an exact amount and a recommended order amount to account for forms bending, over excavation, forms bending.
2D Drafting and 3D Modeling CAD
TrueCAD is a 2D Drafting and 3D Modeling (Partial) CAD software meant for Engineers, Architects and other technical consultants.
Complete Calculation of Losses in Prestressed Tendons
Easily layout tendons and calculate short and long term losses due to friction, elongation, creep, shrinkage and elastic shortening in accordance with ACI Committee 423.
You are on page 4 of 4
« First Page 2 3 4

