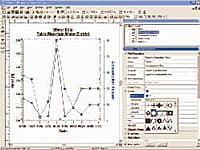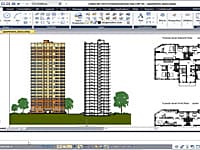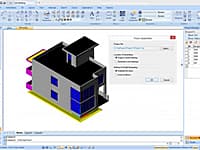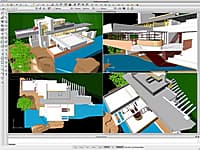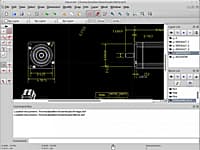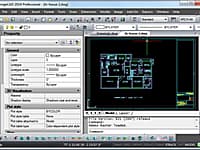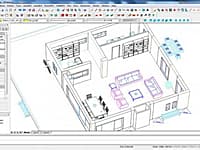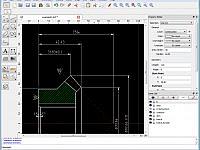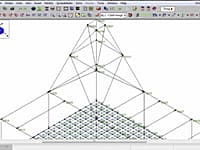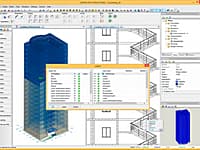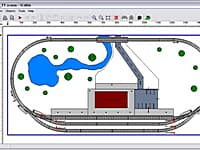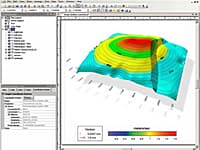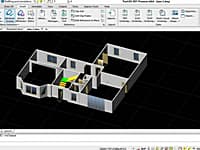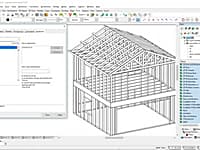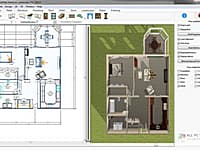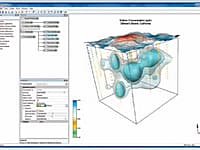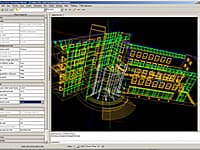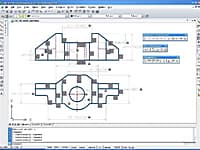Grapher is the only graphing program you will ever need. Create powerful stunning graphs quickly and efficiently. Ideal for scientists, engineers, and business professionals.
DWG-based Collaborative Design Platform
GstarCAD is well-known alternative CAD software of high compatibility with ACAD.
Professional Architectural Design
GstarCAD Architecture is built-in architectural custom objects for creating agile construction drawings through comprehensive tools.
General Purpose 2D/3D DWG CAD for Mac
iCADMac is a 2D/3D CAD application for the MAC OS X using DWG and DXF native formats, representing a powerful, reliable, complete, easy to use and economic software.
IRONCAD is a powerful 3D CAD solution widely used in civil engineering, architecture, and product design. It combines parametric, direct face, and flexible modeling in a single system, allowing engineers and designers to create complex models efficiently without being constrained by rigid parameters or constraints.
Open Source personal CAD application
LibreCAD is a free Open Source personal CAD application for Windows, Macintosh and Linux.
progeCAD is the low-cost CAD alternative which reliably edits DWG files from most versions of AutoCAD. progeCAD also uses toolbars, icons and commands similar to those used in Autodesk AutoCAD and AutoCAD LT.
2D & 3D Architectural Design and Modeling
ProgeCAD Architecture is a 3D & 2D Architectural software using DWG as its native file format.
QCAD is a free, open source application for computer aided drafting (CAD) in two dimensions (2D). With QCAD you can create technical drawings such as plans for buildings, interiors, mechanical parts or schematics and diagrams.
RISA-3D is an accurate tool for creating 3D models of buildings and other beam structures.
Architectural Engineering, Shape Creation and Calculations
SAPFIR-3D is a software for architectural design of multi-storey residential and public buildings, structures of any purpose, small structures, cottages, concept of interior design.
Simple Computer Aided Railway Modeller
SCARM means Simple Computer Aided Railway Modeller, a free software for simplified design of scaled railway layouts and creation of railroad model track plans.
3D modeling for Architectural, Interior Design and Civil Engineering
SketchUp Pro is the most intuitive way to design, document and communicate your ideas in 3D.
Golden Softwares Surfer software is a full-function 3D visualization, contouring and surface modeling package that runs under Microsoft Windows.
2D Drafting and 3D Modeling CAD
TrueCAD is a 2D Drafting and 3D Modeling (Partial) CAD software meant for Engineers, Architects and other technical consultants.
TurboCAD Professional 2019 is for experienced 2D/3D CAD users already familiar with AutoCAD or AutoCAD LT looking for a powerful alternative.
TurboFloorPlan Home & Landscape Pro is a powerful, professional home and landscape design solution.
Create powerful, fast, customized 3D images of your data with Voxler 2.
ZCAD is simple CAD program with dxf2000 file format support.
ZWCAD+ is cost-effective, DWG file format compatible CAD solution which provides innovative, collaborative and customizable features for both the AEC and MCAD industries.
You are on page 2 of 2
« First 2

