LibreCAD is a free Open Source personal CAD application for Windows, Macintosh and Linux. It is available in more than 20 languages and for all major operating systems, including Microsoft Windows, Mac OS X and Linux (Debian, Ubuntu, Fedora, Mandriva, Suse, . . . ).
LibreCAD is a feature-packed and mature 2D-CAD application with some really great advantages:
- It's free no worry about license costs or annual fees.
- No language barriers it's available in a large number of languages, with more being added continually.
- GPLv2 public license you can use it, customize it, hack it and copy it with free user support and developer support from our active worldwide community and ou experienced developer team.
- LibreCAD is an Open Source community-driven project: development is open to new talent and new ideas, and our software is tested and used daily by a large and devoted user community; you, too, can get involved and influence its future development.
* LibreCAD download link provides gnu general public license version of the software for Windows and MacOS.
QCAD is a free, open source application for computer aided drafting (CAD) in two dimensions (2D). With QCAD you can create technical drawings such as plans for buildings, interiors, mechanical parts or schematics and diagrams.
Open Source Numerical Computing Environment
FreeMat is a free open source numerical computing environment and programming language, similar to MATLAB and GNU Octave.
Open-source numerical software package
Euler is a free and open-source numerical software package.
Open source software for numerical computation
Scilab is free and open source software for numerical computation providing a powerful computing environment for engineering and scientific applications.
Open your CAD drawings in all major browsers with the latest DWG FastView online version, no installation or upgrade needed.
Submit a review about LibreCAD software with your social media profile

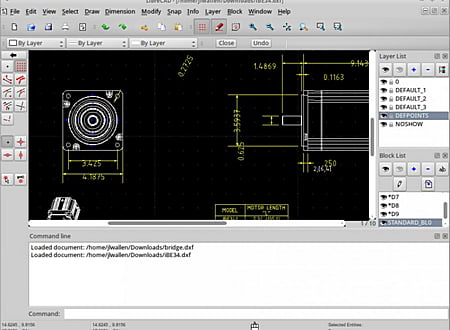
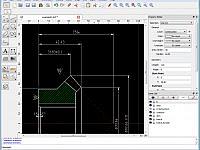
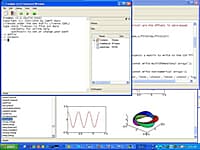
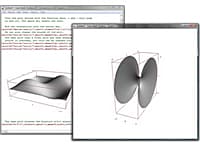
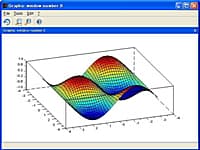
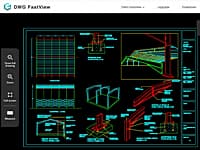
No comments yet. Be the first to comment.