progeCAD is powerful DWG/DXF-native CAD software, a cost-effective AutoCAD® replacement, built for professional drafting. The best solution for AEC, MCAD and all generic CAD usage. Optimize design costs without renouncing quality and compatibility of the industry standard.
progeCAD guarantees maximum compatibility with AutoCAD® drawings: reads, writes and saves directly in the native AutoCAD® format.
progeCAD is equipped with all generic CAD features alongside with the included in the price such advanced tools as:
- Polygonal clip on raster images
- Gradient hatch
- Hatch Trim (Using Trim command)
- 3D PDF Export
- Blocks manager with more than 22000 blocks
- Traceparts and Cadenas integration
- PC3 Support
- Image Georeferencing
- PDF, DWF and DGN Underlay
- 3D ACIS Modeling
- PDF to DWG converter
- Google Earth integration
- 3D Parametric architectural free plug-in
- Advanced Rendering
- STL, DAE, 3DS, lwo, pov Export
* ProgeCAD download link provides trial version of the software for Windows 64 bit and Windows 32 bit.
General Purpose 2D/3D DWG CAD for Mac
iCADMac is a 2D/3D CAD application for the MAC OS X using DWG and DXF native formats, representing a powerful, reliable, complete, easy to use and economic software.
2D & 3D Architectural Design and Modeling
ProgeCAD Architecture is a 3D & 2D Architectural software using DWG as its native file format.
DXF, DWG, DWF, DXB, PDF Convert, View and Print
CAD File Converter's main purpose is to find its way among the various formats and versions of documents generated by Autodesk's AutoCad and by numerous other programs using DXF, DWG, DWF, DXB and PDF formats.
A lite and fast dwg viewer, browse, view, measure, print DWG, DXF, DWF files. Supports AutoCAD drawing format from R2. 5 to the latest version 2013.
CMS IntelliCAD Compatible CAD Software is the intelligent and affordable full-featured choice for engineers, architects and consultants, or anyone who communicates using CAD drawings.
Submit a review about ProgeCAD software with your social media profile

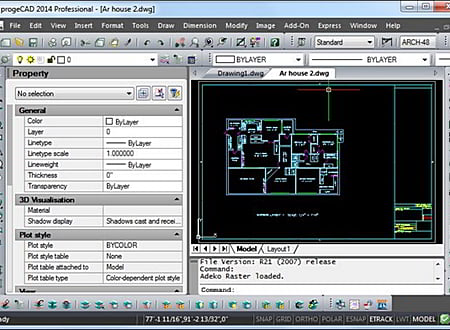
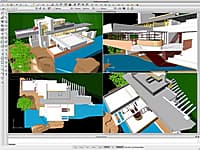
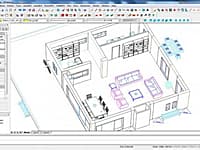
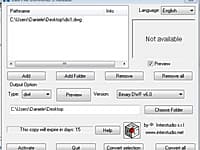
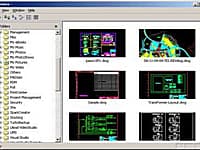
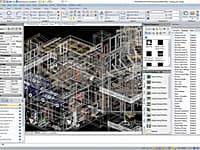
No comments yet. Be the first to comment.