TurboFloorPlan Home & Landscape Pro is the easiest way to design your dream home! Plan all phases of your home from foundation, HVAC, electrical, and plumbing to the walls, windows, doors and custom roof. Visualize a new kitchen, bath, or room addition with custom cabinets, lighting, furniture and appliances. Create “colorboards” of your favorite paint colors, flooring, windows treatments… then swap in one click! Even design outdoor landscapes including decks, fences, paths, lawns and gardens with custom topography and outdoor lighting. It’s everything you need!
Powerful Features
TurboFloorPlan does the work so you don’t have to. It’s got all the tools you need to quickly and easily design your dream home!
- 2D/3D design with precise auto-dimensions
- Automatic cost estimator and "Building Green" design tips
- Design Tools, Landscape Tools, Building Structure Tools
- Interior and Exterior Lighting Simulations & Fixtures
- Multiple ways to view your TurboFloorPlan Design
- 2D Engine - High performance and high-quality rendering for 2D geometry and text.
- 2D Engine - Support for customizable line, fill, and pattern colors.
- Drawing Styles - Customize and apply drawing styles for any objects or group of objects.
- Draw Style Profiles - Pick and apply a profile to an object.
- Draw Style Profiles - Save your profile, then quickly and easily apply to selected objects.
- Format Painter - Easily copy the same style to other objects.
- Line and Pattern Styles - Customize lines and patterns to your design.
- Rich Text - More custom text options and Choose multiple fonts and attributes.
- DWG/DXF Import and Export - Includes AutoCAD 2018.
* TurboFloorPlan download link provides trial version of the software for Windows and Mac.
TurboCAD Professional 2019 is for experienced 2D/3D CAD users already familiar with AutoCAD or AutoCAD LT looking for a powerful alternative.
Edificius LAND is the BIM software for landscape architecture and garden design.
Analysis and Design of Reinforced Concrete & Steel Structures
Advance Design is a complete integrated analysis / design software dedicated to engineers.
Surveys, Land Modeling, Landscape
Nonio C is a program for modeling large topographic and cartographic surveys using triangles, contour lines, slope charts, color shading, sections, and three-dimensional views.
IES VisualAnalysis is an easy to learn software for general-purpose frame and finite-element analysis.
Submit a review about TurboFloorPlan software with your social media profile

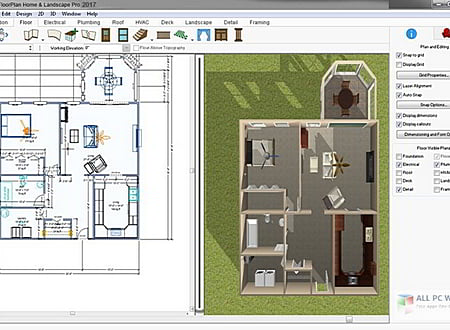
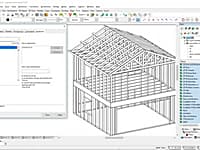
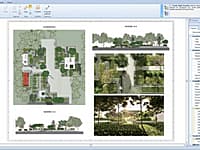
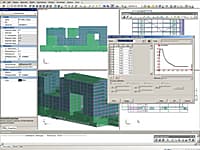
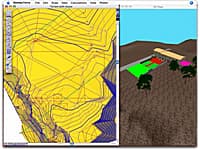
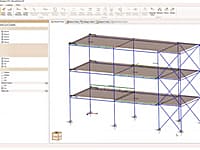
No comments yet. Be the first to comment.