Leveraging the innovative new Direct Design Handbook for Masonry Structures and the speed of your computer, NCMA's Direct Design Software can reduce the time required to engineer many single-story masonry structures from days to just minutes.
The design of common, single-story masonry structures follows a pattern. Recognizing this, The Masonry Society developed the Direct Design Handbook (TMS 403): A fast, table-based approach that requires no load calculations or conventional code checks.
- Based on MSJC-11 and ASCE 7-10
- Referenced as a "Deemed to Comply" Manual in 2012 IBC and IRC
- Structures must be single-story and meet other limitations
* Direct Design download link provides trial version of the software.
The SMDS software is a component software package specifically designed to engineer masonry.
Segmental Retaining Wall Design
SRWall is design software for Segmental Retaining Walls.
Calculate Concrete, Aggregate, and Masonry
Concrete and Agg Calculator calculator provides an exact amount and a recommended order amount to account for forms bending, over excavation, forms bending.
Designing a Concrete or Masonry Retaining Wall
RetainWall is a software mainly developed for the purpose of designing a concrete or masonry retaining wall.
Design safe masonry buildings in seismic regions
The program will help engineers to design safe masonry buildings in the seismic regions of Europe.
Submit a review about Direct Design software with your social media profile

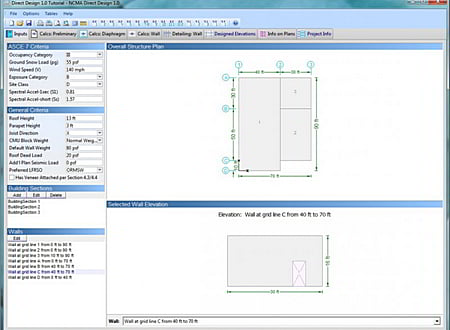
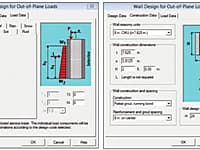
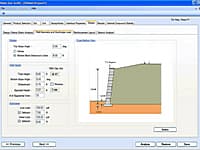
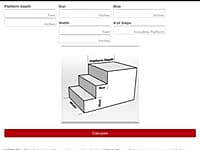
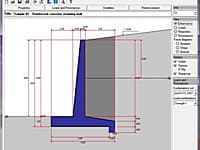
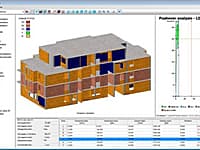
No comments yet. Be the first to comment.