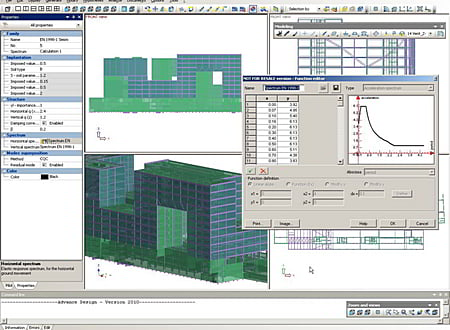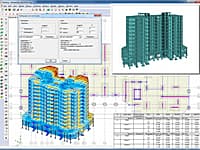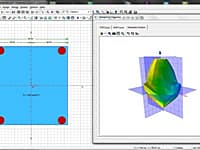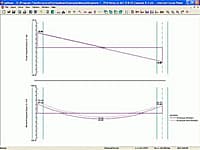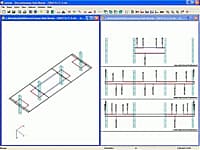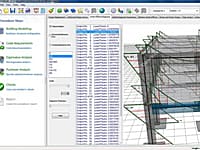Advance Design is a complete integrated analysis / design software dedicated to engineers. It conducts static and dynamic analysis of 2D and 3D structures, from bridges and culverts to buildings and towers.
12 modules working on a single platform allow engineers to design and verify all types of structures from bridges and culverts to buildings and towers
A large database of materials and shapes (steel, composite, wood, reinforced and prestressed con- crete) is integrated. Custom objects can be created and a public or private distribution can be assigned
Static Analysis
This module is fundamental and supports all other modules. It performs 2D/3D static analysis (linear, geometric non-linear and with released members and supports). Beam and plate elements with 6 DOF per node are supported.
Dynamic Analysis
This module performs modal, spectral, linear / non-linear time history and transient analyses. Informationon levels for each seismic directionandinter-story drifts is provided. Calibration of spectral analysis in accordance with selected building code, inelastic & torsional effects are included. Pall friction dampers can be used for non-linear TH analysis.
Steel Design
The cyclic design process optimizes / verifies steel members and bolted connections. Static, dynamic, moving Loads and foundation design results are part of the process. The module also provides capacity design for ductile frames, design briefs, composite beams with construction stages, studs, editable ratio (Esteel / Econcrete) for long-term and short-term effects, and automatic calculation of effective lengths.
Timber Design
This module optimizes / verifies wood structures, using a cyclic iterative process. Notches and bearing widths are considered into resistance calculations, correction factors, duration factors, fastenings, sawn timber, glue-laminated and composite, treated wood, incised and fire retardant. Detailed design brief is provided, including resistance of fastenings.
Tower Design
This module verifies / optimizes tower members. It features cable elements with large deflection, ice and wind load generator, specific equations for Kx, Ky and Kz according to bracing types, and graphic results for upright members.
Foundation Design
Geotechnical and structural verification and design of footings with or without soil-structure interaction, rebar placement in shallow foundations. Calculation of bearing capacity. Verification of deep foundations (point bearing and friction), lateral deflection, and design load for pile or group of piles.
Reinforced Concrete Design
Optimizes / verifies rebar placement for continuous beams, columns, shear walls and 2-way slabs. Features: standard, FRP, epoxy coated reinforcing bars and meshes, detailed and editable rebar placement, drawings, crack control, 3D interaction curves and graphic results.
Prestressed Concrete Design
Pre-tensioning or sequential post-tensioning, composite beams, construction stages including4 levels ofprestress, shrinkage-creep effects, effects due to secondary prestress, design of main reinforcing bars and stirrups, prestress losses and gains, stresses and deflections under service loads at each construction stage, ratio of stresses in cables, stress variations due to fatigue, and graphic results.
Generation of Culverts
Generation of 26 culvert structural models (e. g. , slab, footings or pedestals) with design specifications, applied loads and moving loads. Calculation of moving load distribution through the backfill.
Bridge Evaluation
Generation of load combinations and load factors according to inspection level, type of traffic, etc. Live Load Capacity Factor for steel, concrete and prestressed concrete members. Member and cable deterioration are included.
Moving Loads Analysis
This module is used to analyze moving loads acting on bridges, overhead cranes or structures supporting mobile equipment. Three truck paths can be specified in one project. A moving load case generator is provided. Results can be integrated into static analysis load combinations.
Generation of Abutments, Piers and Retaining Walls
Generation of abutment, pier, and retaining wall models with shallow or pile foundation, applied loads, elastic supports and design sp
* Advance Design download link provides trial version of the software.
Analysis & Design of Reinforced Concrete (RC) Structures
MONOMAKH-SAPR software is intended for analysis and design of monolithic reinforced concrete structures and structures with brick walls
Reinforced Concrete Column Design
CSiCOL is a comprehensive software package used for the analysis and design of columns.
Analysis, Design, And Investigation Of Reinforced Concrete Beams
spBeam (formerly pcaBeam) is highly efficient and widely used for analysis, design, and investigation of beams and one-way slabs in reinforced concrete floor systems.
Analysis, Design and Investigation of Reinforced Concrete Floor Systems
spSlab (formerly pcaSlab/ADOSS) is highly efficient and widely used for analysis, design and investigation of reinforced concrete floor systems.
Seismic Assessment and Strengthening of Reinforced Concrete Structures
SeismoBuild is an innovative Finite Elements package for the seismic assessment and strengthening of reinforced concrete framed structures that is targeted to the design office.
Submit a review about Advance Design software with your social media profile

