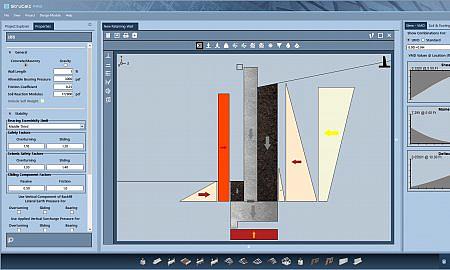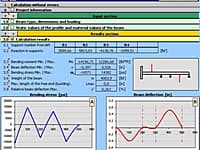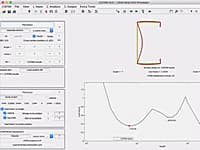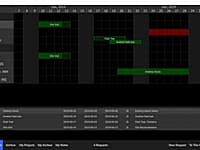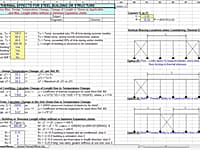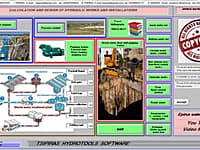StruCalc is the next generation of structural analysis software. The intuitive interface combined with the power to design multiple span members using steel, wood, flitch beams or manufactured lumber propels StruCalc ahead of the competition.
Originally created in 1993 for StruCalc engineers' in-office use, StruCalc is now used by people around the world, including architects, building officials, engineers, home designers, and private homeowners. To use StruCalc, all you need to know are the loads acting on the beam you are working on and the type of beam. StruCalc makes it easy to choose a design module with relevant modules for each design issue. Floor beams, square, round, rectangular, and continuous footings, hip/valley beams, roof beams, concrete and masonry walls, retaining walls, combination roof and floor beams, multi-loaded multi-span beams, multi-span floor beams, multi-span roof beams, floor joists, roof rafters, columns, and collar ties are all available in StruCalc, with more on the way. Check their features page for the exhaustive, always up-to-date list of modules, materials, features, and more.
In 2019, StruCalc launched a completely new calculation engine capable of designing complex retaining walls and automatically updating and re-calculating linked loads. Today, both the classic 'Legacy' platform and the more powerful 'Plus & Pro' platform are supported and available. In fact, every Plus or Pro license comes with access to the Legacy software free of charge.
*To start a free trial, you will need to create an account and add any monthly subscription to your cart. You can get started here.
* StruCalc download link provides trial version of the software for Legacy StruCalc and StruCalc Pro/Plus.
Straight beams with a constant cross-section
The application is designed for calculations of straight, maximum three times static indefinite beams with constant axis-symmetrical profiles.
Cross-Section Elastic Buckling Analysis
CUFSM includes tools for generalized beam-column loading and analysis. CUFSM provides both the semi-analytical finite strip method for creation of the cross-section signature curve as well as the generalized finite strip method for other end boundary conditions.
Resource and Project Scheduling
ScheduleBoard is a resource and project scheduling software program. It is designed to let multiple users in a company request and assign resources for different projects.
Thermal Effects for Steel Building or Structure
THERMAL is a spreadsheet program written in MS-Excel for the purpose of considering the thermal effects for a steel building or structure.
Calculation and Design of Hydraulic Works and Installations
Tsipiras HydroTools is a set of tools useful for calculation and design of hydraulic works and installations.
Submit a review about StruCalc software with your social media profile

