Compos is a unique composite beam design software program. No other software enables users to analyse the effects of using the damping systems on composite floors.
From handling variable slab widths and thicknesses to calculating the response factor from footfall-induced vibration (composite beam footfall), Compos is a powerful tool. The program handles tapering plate girders easily, as well as web penetrations and notches, with or without stiffeners. With the additional benefit of being able to analyse the effects of damping systems, Compos is used by many engineers looking for the complete composite beam analysis software offering.
With Compos, users can design to ultimate and serviceability limit states, such as vibration frequency, deflection, beam weight and depth. Beams can be linked together, so that secondary beams load primary ones. The software does everything an engineer needs to analyse and design composite steel beams at construction and final stages — including automatically selecting beams and studs.
Features
- Footfall induced vibration checks - calculate the Response Factor
- Resotec - analyse the effects of using Richard Lees damping system.
- Tapering plate girders
- Variable slab widths and thicknesses
- Analysis and design of composite steel beams at construction and final stages, including automatic beam and stud selection
- Web penetrations and notches, with or without stiffeners, analysed in accordance with the Steel Construction Institute Publication 068 "Design for Openings in the webs of composite beams"
- Design to ultimate and serviceability limit states, such as vibration frequency, deflection, beam weight and depth
- Construction stage design of steel beam, such as moment, shear and lateral torsional buckling buckling capacity at construction stages
- Link beams together, so that secondary beams load primary ones
- Automatic Section Design based minimum weight or minimum depth - Compos can automatically design a steel section from the national and international section database to meet code requirements and other criteria specified by the user
- Automatic Stud Design - Compos automatically designs quantity and distribution of shear studs or checks your arrangement
- Selection of load types - area, UDL, point, linear, patch, triangular, and moment loads
- Catalogue or user defined decking profiles, plus solid slabs
- User specified or automatically calculated effective width of concrete slabs
- User defined or standard materials including steel, concrete, reinforcement and studs
- User defined or code specified material partial safety factors and load partial safety factors
- Design for propped or unpropped construction
Design Codes:
- HKSUOS:05
- HKSUOS:11
- BS5950: Part 3:Section 3.1: 1990
- BS5950: Part 3:Section 3.1: 2010 amendment
- EN 1994-1-1:2004 Eurocode 4
- EN 1994-1-1:2004 Eurocdoe 4 (UK)
* Compos download link provides trial version of the software.
Design of Composite Beams According to ENV 1994-1-1:1992
The COMPOSITE-BEAM program performs design of composite beams according to ENV 1994‑1‑1:1992‑10.
Section properties for composite beams
CBeam 2. 0 is a windows application that calculates section properties for composite beams.
Steel and Composite Castellated Beams with Sinusoidal Openings
Predesign of steel and composite castellated beams with sinusoidal openings in normal and fire situation.
Calculation of Steel, Partially Encased, Composite, or Integrated Beams
ABC: ArcelorMittal Beams Calculator is a free pre-design tool for use in designing a variety of steel and composite structures such as portal frames, beam and column structures, trusses, and column-beam connections.
Predesign of Steel or Composite Cellular Beams with Circular Openings
Predesign of steel or composite cellular beams with circular openings in cold and fire conditions.
Submit a review about Compos software with your social media profile

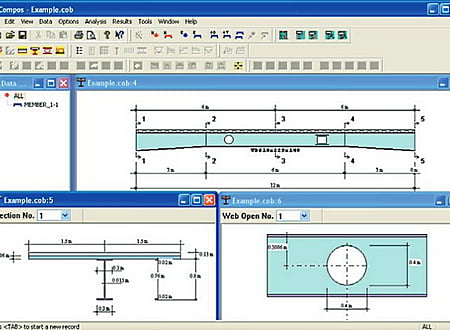
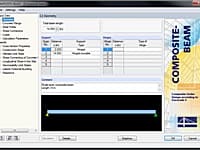
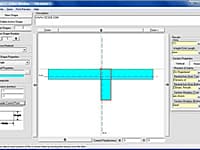
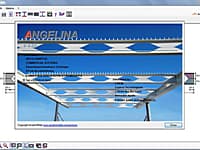
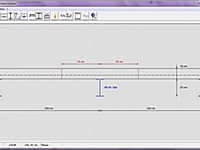
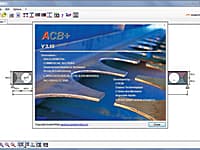
No comments yet. Be the first to comment.