Our 13-module structural suite with a broad range of design solutions required by the structural engineers of today, including concrete, steel, and masonry. Shear walls, beams, columns, corbels and beam ledges, masonry walls, and much more, per the latest AISC, ACI, IBC specifications.
Features
- Stand-alone programs which run in Windows XP, Vista or Windows 7 Pro. No additional software required.
- Full compliance with: - IBC 06 - ACI-318 05 - AISC ASD/LRFD
- Fill-in-the-blanks format with in-field editing.
- Highlighted input fields for easier identification.
- Personalized programs with your company name on screen and printouts.
- Multi-level context-sensitive Help system to guide you through the use of the programs.
- Complete on-line programs' documentation.
- 130-page User's Manual with solved examples.
- Customized command tree with selective menu commands in each particular program.
- Secured formulas to avoid accidental changes.
- Combined text-with-values output messages updated with each new change.
- Three different units systems available: - US (in, ft, Kip, ksi) - SI (cm, m, N, MPa) - Metric (cm, m, Tn, Kg/cm2)
- Excellent quality outputs.
- Complete built-in steel sections database.
- Graphics printing without leaving the program.
- Fast performance due to compiled formulas and minimal recalculation.
- User-interface elements, such as dialog boxes, pull-down menus, and tool bars.
- Graphic generation of the structure in every program.
- Unlimited free technical support
Important Note: ASDIP 4 was our first product and is being used by hundreds of customers around the world. Nevertheless, the continuous improvement in the technology has a drawback: it creates legacy products that cannot keep the same pace and therefore show compatibility problems. The particular incompatibility with this product occurs with 64-bit systems, which are becoming more and more common.
As a result, ASDIP 4 will be kept as a legacy product, as a deference to our existing customers. It will be maintained and updated normally, and it will receive technical support, except that it will not be on sale anymore. If you have a license of ASDIP 4 this will not affect you at all. You may continue using your program normally if your system supports it.
* ASDIP download link provides demo version of the software for Windows 7 32-bit only and Windows XP.
Retaining Wall Design per the latest IBC, ACI 318 specifications
ASDIP Retain is a suite of modules specifically dedicated to the design of retaining walls, based on the latest IBC / ACI 318 specifications, that greatly simplifies the time-consuming calculations in any structural engineering office.
Concrete Footing Design per the latest IBC, ACI 318 specifications
ASDIP Foundation is a suite of modules specifically dedicated to the design of concrete footings, based on the latest IBC / ACI 318 specifications, that greatly simplifies the time-consuming calculations in any structural engineering office.
Design of Concrete members per the latest IBC, ACI 318 specifications
ASDIP Concrete is a suite of modules specifically dedicated to the design of concrete members such as beams, columns and walls, based on the latest ACI 318 specifications.
Steel Design per the latest AISC specifications
ASDIP Steel is a suite of modules specifically dedicated to the design of structural steel members, based on the latest AISC specifications (AISC 360), that greatly simplifies the time-consuming calculations in any structural engineering office.
Structural Analysis System for Structural Engineering
STRAP ia a Windows based suite of finite element static and dynamic analysis programs for buildings, bridges and other structures.
Submit a review about ASDIP software with your social media profile

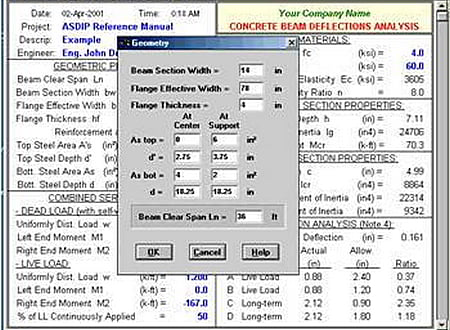
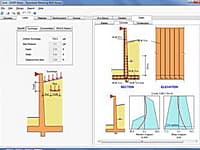
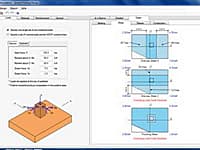
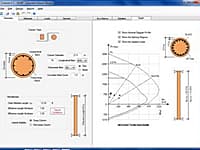
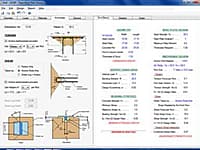
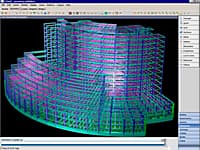
No comments yet. Be the first to comment.