ASDIP Concrete is a suite of modules specifically dedicated to the design of concrete members such as beams, columns and walls, based on the latest ACI 318 specifications, that greatly simplifies the time-consuming calculations in any structural engineering office.
ASDIP Concrete includes the design of the following types of concrete elements:
- Concrete Columns : Design of a concrete column under the action of axial loads and bending moments. This module calculates the magnified moments for slenderness of ASCE 7 load combinations, and generates the column strength interaction diagram.
- Concrete Beams : Design of a concrete muti-span continuous beam under the action of uniform and concentrated loads. This module accurately calculate the bending and shear strength for different types of beams. Load combinations per ASCE 7.
- Bearing Walls : Design of a concrete wall under the action of vertical and out-of-plane lateral loads. This module calculates the magnified moments for slenderness of ASCE 7 load combinations, and generates the wall strength interaction diagram.
Modules
ASDIP Concrete is an integrated, interactive system that combines the flexibility of a fill-in-the-blanks format with the power of Windows Forms to effortlessly develop either an optimal design or a quick investigation.
Using a screen with tabbed pages, ASDIP Concrete allows you enter your data directly onto the forms and see the result immediately. This way you are always in control of the design process, since what you see is really what you get. In addition, the detailed results and the graphics are always available for you to follow by the touch of a tab.
User Interface
ASDIP Concrete uses pull-down menus, dialog boxes, tool bars, and in-field editing as the main user interface. These rich components help to elegantly manage and control the complex design algorithms, transparently to the end user, in a simple manner.
In addition, ASDIP Concrete validates the input data to prevent erroneous format, such as negative values for material properties, etc. You may intuitively develop your design with the combined text-with-values output messages, which are updated with each new change. Print Preview your report just with one click. Manage all your calculations in a single project file, just as you would do with your hand calculations.
Project Manager
The Project Manager is a very important piece in the ASDIP Concrete system. It takes care of both the calculations and files management. From there you can create, copy, delete or print calculations, create and save projects, and organize your work.
Reports
ASDIP Concrete generates high quality pre-formatted reports with detailed information of your design. Optimize your design using the graphical interface, print preview your results, and print your report if necessary.
Trial Limitations:
- Report | Print disabled
- File | Save disabled
- 15-day evaluation period
* ASDIP Concrete download link provides trial version of the software.
Concrete Footing Design per the latest IBC, ACI 318 specifications
ASDIP Foundation is a suite of modules specifically dedicated to the design of concrete footings, based on the latest IBC / ACI 318 specifications, that greatly simplifies the time-consuming calculations in any structural engineering office.
Retaining Wall Design per the latest IBC, ACI 318 specifications
ASDIP Retain is a suite of modules specifically dedicated to the design of retaining walls, based on the latest IBC / ACI 318 specifications, that greatly simplifies the time-consuming calculations in any structural engineering office.
Steel Design per the latest AISC specifications
ASDIP Steel is a suite of modules specifically dedicated to the design of structural steel members, based on the latest AISC specifications (AISC 360), that greatly simplifies the time-consuming calculations in any structural engineering office.
Our 13-module structural suite with a broad range of design solutions required by the structural engineers of today, including concrete, steel, and masonry.
Strut-and-Tie Model Analysis / Design of Structural Concrete
AStrutTie is a strut-tie model analysis/design software for concrete members with disturbed stress regions.
Submit a review about ASDIP Concrete software with your social media profile

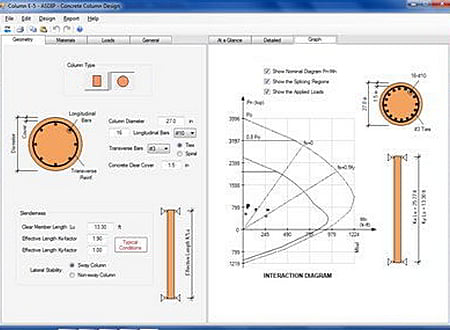
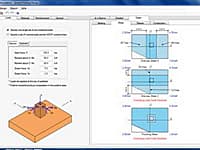
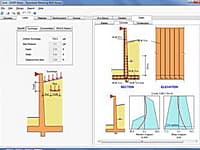
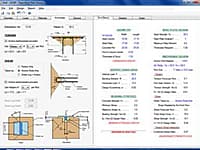
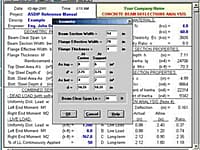
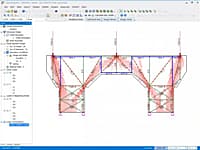
No comments yet. Be the first to comment.