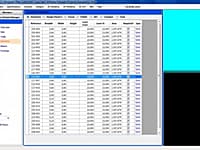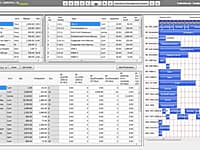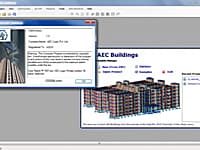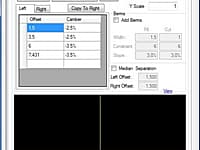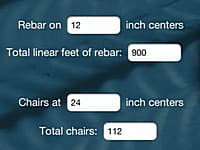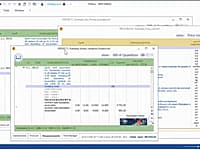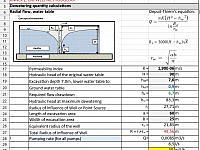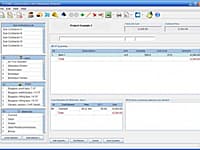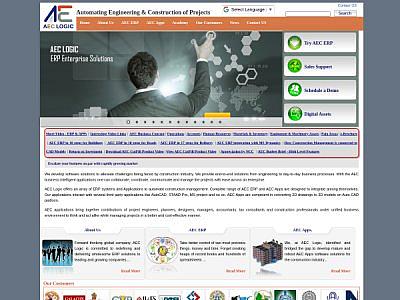
Software and Applications for Construction Business to quickly plan, procure and execute construction projects using range of CAD based integrated software products
CESDb currently lists 5 software developed by AEC Logic, including AEC CutFill, AEC 3D ReBar, AEC Budget, AEC Buildings, AEC Terrain.
You can also visit developers official website http://aeclogic.com for software support, product updates, licenses and other information.
AEC 3D Rebar, is the same functionality as that of a structural engineer, a draftsman, a detailer and an estimating engineer working all together from concept to completion of design, detailing and drawing.
Estimate The Resources Under Project Execution
The AEC Budget as an innovative budgeting tool that helps the user to estimate the resources under project execution, making it to plan by extending tight integration to MS Project
AEC Buildings is a project quantity estimation and 3d drawing tool to quickly prepare your designs, drawings, dimensioning and quantity estimation.
Earthwork Volume/Quantity Calculating
AEC CutFill is a powerful and flexible earthwork cut and fill calculation software program.
Create Digital Elevation Model from AutoCAD
AEC Terrain is designed to simplify terrain management and 3D-modeling.
Linear Rebar Needed Based Off Square Footage of Concrete
Rebar Calculator is a simple app to calculate the number of linear rebar needed based off square footage of concrete
BIM for Construction Estimating
The ideal software for designers and companies who want to optimize their construction cost management activities.
Construction Dewatering Design Including Settlements On Neighborhood Buildings
This Excel spreadsheet refers to the dewatering design during construction and calculates the settlements of neighboring buildings.
This simple, yet efficient, construction management software is aimed at providing an overall preview of the project progress for top level management.
e-STM8 Construction estimating software can help you gain a competitive advantage by facilitating your preparation of detailed, profitable bids while managing job costs and subcontractor bids.

