AEC 3D Rebar, is the same functionality as that of a structural engineer, a draftsman, a detailer and an estimating engineer working all together from concept to completion of Design, Detailing and Drawing while seamlessly integrating AutoCAD and STAAD Pro.
AEC 3D Rebar captures 2D drawing objects with original coordinates, determines the positioning, continuities, end conditions, member offsets and member sizes and models with respect to levels defined/defaulted. The program publishes the entire model geometry to STAAD Pro, imports the analysis results back in to the program, reads the codal design and detailing requirements and performs designs. The program also summarizes the design results for each member, compares the specifications and reports the final rebar requirements for each member element while taking in to account the continuities and integrities of these members. Finally the program models the entire integrated rebar for the entire structure back to the CAD 2D and 3D drawings
Highlights
- Drawing objects are listed as tables so that the user can edit the levels..
- AEC 3D Rebar is a simple and quick bar-scheduler designed to understand any kind of AutoCAD drawing, plan and capture data, do routine design, draw 3D on AutoCAD and do more for you.
- Complicated Bar Bending schedule is made simpler and accurate, leaving no scope to human error.
- Stop drawing and start modeling with the program to perform all your complicated reinforcement plans.
- AEC 3D Rebar precisely places your reinforcement bars with the global coordinates of your structure in place.
- Estimates your project quantities reducing unplanned wastages associating bar-lengths, shape, floor and elements with support conditions.
- Reduces common project delays with accurate rebar scheduler in place.
- Wastage reduction management could be planned wisely with the 3D Rebar by looking at different permutations and combinations, and redrawing the whole model again .
- Removes duplicity and miscounts of items from your project and maintains rhythm of L, B, D with cross reference .
Key Benefits
- AEC 3D Rebar is a simple 3D bar bending scheduler that civil engineers have been waiting for years.
- Project Engineers already having made their work on AutoCAD platform, wherefrom AEC 3D Rebar takes you further.
- The 3D viewing on the web is made easy with Autodesk freeware products like Design review, Trueview and Freewheel tools.
- Online design review enables project teams to review, edit and regenerate drawings with desired changes.
- Project components layout is made simpler with output coordinate files to the surveying machines to position elements.
- Output files can be viewed in several formats like PDF, DWG, DWF and DXF.
* AEC 3D ReBar download link provides trial version of the software.
Create Digital Elevation Model from AutoCAD
AEC Terrain is designed to simplify terrain management and 3D-modeling.
Estimate The Resources Under Project Execution
The AEC Budget as an innovative budgeting tool that helps the user to estimate the resources under project execution, making it to plan by extending tight integration to MS Project
Earthwork Volume/Quantity Calculating
AEC CutFill is a powerful and flexible earthwork cut and fill calculation software program.
AEC Buildings is a project quantity estimation and 3d drawing tool to quickly prepare your designs, drawings, dimensioning and quantity estimation.
Linear Rebar Needed Based Off Square Footage of Concrete
Rebar Calculator is a simple app to calculate the number of linear rebar needed based off square footage of concrete
Submit a review about AEC 3D ReBar software with your social media profile

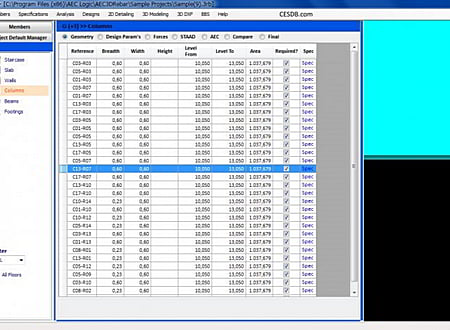

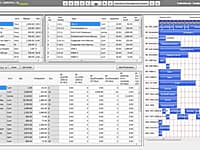
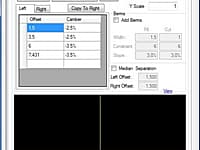
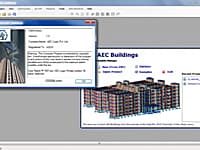
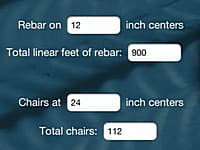
No comments yet. Be the first to comment.