Cold-formd steel BeamDesign is an intuitive yet powerful software solution for the analysis and design of cold-formed steel flexural members, fully compliant with AISI Specifications (1996/99 and 2001).
The software calculates the load-carrying capacity of simple or continuous beams (2-4 spans) under uniform or concentrated loads. Its targeted analysis feature provides immediate verification by calculating precise capacity values for any user-specified span length. Users can easily compare different material grades for a specific section or evaluate two different sections using the same material to make optimized design choices.
Supporting both ASD and LRFD methods, the software provides results for both allowable and ultimate load capacities. Results are presented through clear, interactive graphs: envelope curves show the governing capacity across all spans, while simple curves let you examine each individual limit state—such as bending, shear, and web crippling—separately. This includes dedicated checks for construction load capacity and the nominal flexural moment (Mₙ).
For design optimization, the software calculates efficiency ratios (load capacity per unit weight) within comprehensive tables. This functionality allows for the quick selection of the most efficient cross-sections, material grades, and design constraints.
The software supports 14 standard cross-section types (including C, U, Z, L, H, BR, and T shapes, among others) and includes 16 common ASTM steel grades. Section dimensions from the AISI Manual are preloaded, and the database is extended with proprietary profiles from some manufacturers. Users can also create custom variations of any supported section type by modifying its key dimensions.
For each selected section, the software performs a comprehensive analysis of its geometric and effective properties. This includes calculating moments of inertia, section moduli, and critical stability parameters such as the warping constant, torsional constant, and elastic critical moment. In addition, the program verifies dimensional limits -such as width-to-thickness ratios and other specification criteria- to ensure compliance with cold-formed steel design requirements.
All resulting curves and data tables are available for printing and include complete information in their headers for comprehensive documentation.
* Cold-Formed Steel BeamDesign download link provides freeware version of the software.
Analysis and Design of Reinforced Concrete & Steel Structures
Advance Design is a complete integrated analysis / design software dedicated to engineers.
Roof Steel Deck Analysis & Design
ROOFDECK is a spreadsheet program written in MS-Excel for the purpose of analysis and design of roofs with steel deck.
Design And Evaluate Steel Connections
Steel-Connect is a user friendly affordable software steel connection design aid for the typical structural engineer. Typical steel connections can be designed in less time using the autodesign feature or user specified steel connections can be investigated.
Analysis Of Steel Beams Subjected To Combined Bending And Axial Loading
Steel-Beam is a user-friendly robust program that allows the combined stress evaluation of steel beams and steel columns under combined axial and flexural loads.
Steel Design per the latest AISC specifications
ASDIP Steel is a suite of modules specifically dedicated to the design of structural steel members, based on the latest AISC specifications (AISC 360), that greatly simplifies the time-consuming calculations in any structural engineering office.
Submit a review about Cold-Formed Steel BeamDesign software with your social media profile

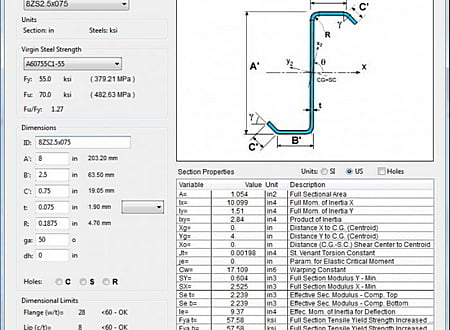
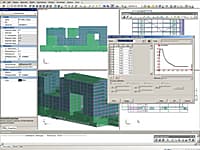
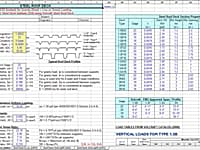
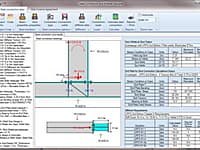
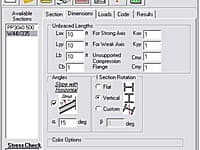
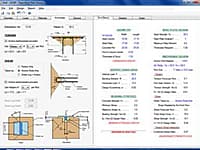
No comments yet. Be the first to comment.