AutoCAD is a commercial software application for 2D and 3D computer-aided design (CAD) and drafting — available since 1982 as a desktop application and since 2010 as a mobile web- and cloud-based app marketed as AutoCAD 360. AutoCAD is an industry leader in 2D and 3D CAD software, and in design, drafting, modeling, architectural drawing, and engineering software.
Create stunning designs with AutoCAD design and documentation software. Speed documentation and detailing work with productivity tools, and share your work with TrustedDWG technology. Connect your workflow across integrated desktop, cloud, and mobile solutions. Select your CAD design software platform of choice with AutoCAD for Windows or AutoCAD for Mac.
AutoCAD can create any 2D drawing and 3D model or construction that can be drawn by hand. The program also allows the user to group or layer objects, keep objects in a database for future use, and manipulate properties of objects, such as size, shape, and location.
AutoCAD has numerous applications in a wide range of fields. The program can be used for simple projects, such as graphs or presentations, or complex designs, like drawing up the architecture of a building.
* AutoCAD download link provides trial version of the software for Windows and Mac.
2D CAD software for drafting, detailing, and editing
For 2D drafting, AutoCAD LT delivers AutoCAD software’s 2D drawing tools at a cost-effective price.
2D Drafting Tool on Mobile Devices
AutoCAD mobile is a DWG viewing application, with easy-to-use drawing and drafting tools that allow you to view, create, edit and export AutoCAD drawings on mobile devices.
2D Drafting and 3D Modeling CAD
TrueCAD is a 2D Drafting and 3D Modeling (Partial) CAD software meant for Engineers, Architects and other technical consultants.
As a CAD drawing viewer developed by Glodon Company Limited, CAD Reader is one of the fastest, most lightweight and powerful CAD drawing viewers.
2D Drafting, 3D Modeling and BIM
ActCAD is a native DWG & DXF Software under which it offers three specific types of CAD Software namely – ActCAD Standard for 2D Drafting Power Users, ActCAD Professional for 2D Drafting and 3D Modeling and ActCAD BIM.
Submit a review about AutoCAD software with your social media profile

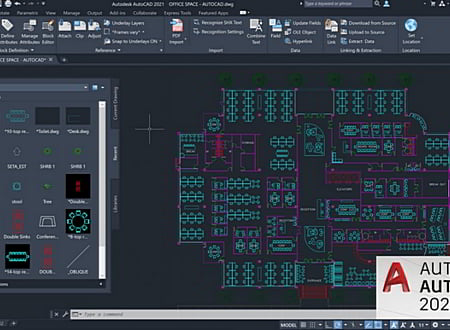
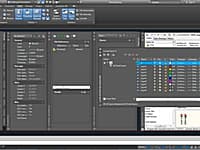
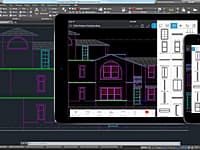
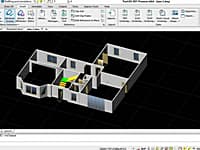
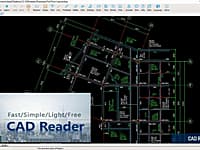
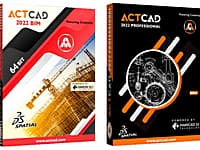
No comments yet. Be the first to comment.