If you want to view AutoCAD files without going through the hassle of downloading and installing a new program, you should take a look at Autodesk Viewer, an online DWG Viewer. Autodesk Viewer is a free online viewer for 2D and 3D designs including AutoCAD DWG, DXF, Revit RVT and Inventor IPT, as well as STEP, SolidWorks, CATIA and others.
Easily view and share designs in your browser.
Autodesk Viewer makes it easy to share views of your designs and collaborate remotely.
Any 2D/3D file
Autodesk Viewer supports most 2D and 3D files, including DWG, STEP, DWF, RVT and Solidworks.
Get feedback faster.
Quickly get the feedback you need with Autodesk Viewer’s lightweight annotation and drawing tools.
View on any device
Autodesk Viewer allows you to access and collaborate on your designs on any device or operating system
* Autodesk Viewer download link provides freeware version of the software.
ETOOLBOX Free CAD Viewer is a mobile CAD application (*. dwg) viewer of the CMS IntelliCAD® CAD Software or any CAD software able to create *. dwg, *. dxf and *. dwf files.
Free DWG, DXF, DWF and DWT Viewer
ZWCAD Viewer is a lightweight and free software to open DWG, DXF, DWF and DWT file formats from version R12 to 2013.
2D CAD software for drafting, detailing, and editing
For 2D drafting, AutoCAD LT delivers AutoCAD software’s 2D drawing tools at a cost-effective price.
CAD Design, Drafting, Modeling, Drawing and Engineering
AutoCAD is a commercial software application for 2D and 3D computer-aided design, drafting, modeling, drawing, and engineering.
A light CAD viewer for fast, precisely and conveniently opening CAD files.
Submit a review about Autodesk Viewer software with your social media profile

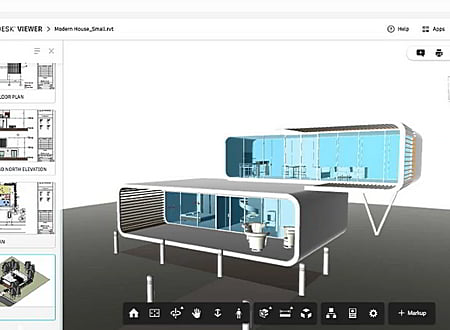
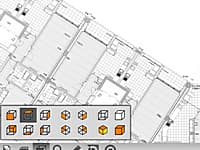
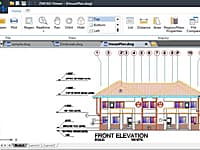
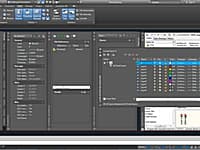
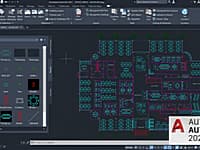
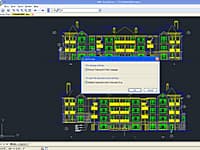
No comments yet. Be the first to comment.