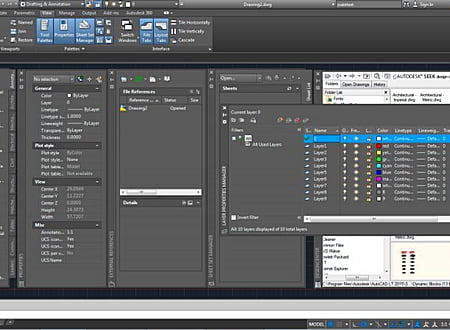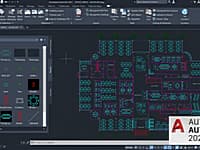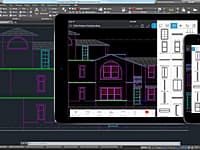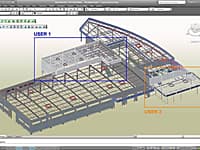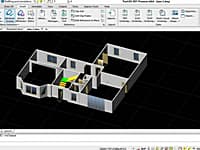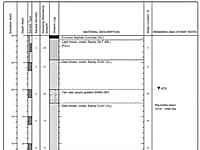For 2D drafting, AutoCAD LT delivers AutoCAD software’s 2D drawing tools at a cost-effective price. Speed design work with AutoCAD LT 2D drawing software for Windows and Mac OS X. Share precise documentation with the reliability of TrustedDWG technology. Connect your 2D CAD software workflow across integrated desktop, cloud, and mobile AutoCAD solutions.
While there are hundreds of small differences between the full AutoCAD package and AutoCAD LT, there are a few recognized major differences in the software's features:
- 3D Capabilities: AutoCAD LT lacks the ability to create, visualize and render 3D models as well as 3D printing.
- Network Licensing: AutoCAD LT cannot be used on multiple machines over a network.
- Customization: AutoCAD LT does not support customization with LISP, ARX, and VBA.
- Management and automation capabilities with Sheet Set Manager and Action Recorder.
- CAD standards management tools.
* AutoCAD LT download link provides trial version of the software for Windows and Mac.
CAD Design, Drafting, Modeling, Drawing and Engineering
AutoCAD is a commercial software application for 2D and 3D computer-aided design, drafting, modeling, drawing, and engineering.
2D Drafting Tool on Mobile Devices
AutoCAD mobile is a DWG viewing application, with easy-to-use drawing and drafting tools that allow you to view, create, edit and export AutoCAD drawings on mobile devices.
3D Modelling Software for Steel Detailing, Design, Fabrication and Construction
Advance Steel is specifically designed for structural engineers and steel detailers who require professional and easy-to-use BIM structural steel detailing software that automates the production of drawings, BOMs and NC files.
2D Drafting and 3D Modeling CAD
TrueCAD is a 2D Drafting and 3D Modeling (Partial) CAD software meant for Engineers, Architects and other technical consultants.
Drafting of Boring and Well-Completion Logs
BorinGS is a software for drafting boring logs and well-completion logs. BorinGS gives you high quality output with customizable columns, hatch patterns, and page layouts.
Submit a review about AutoCAD LT software with your social media profile

